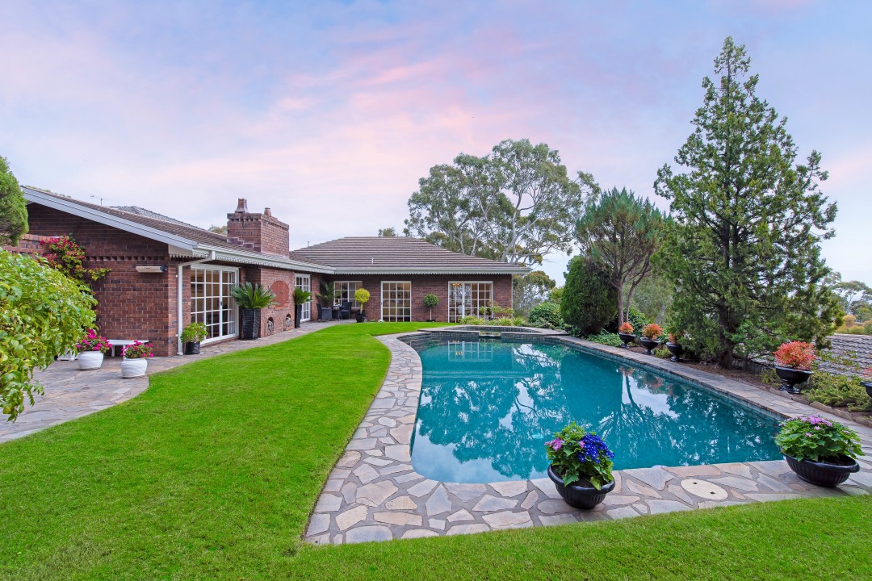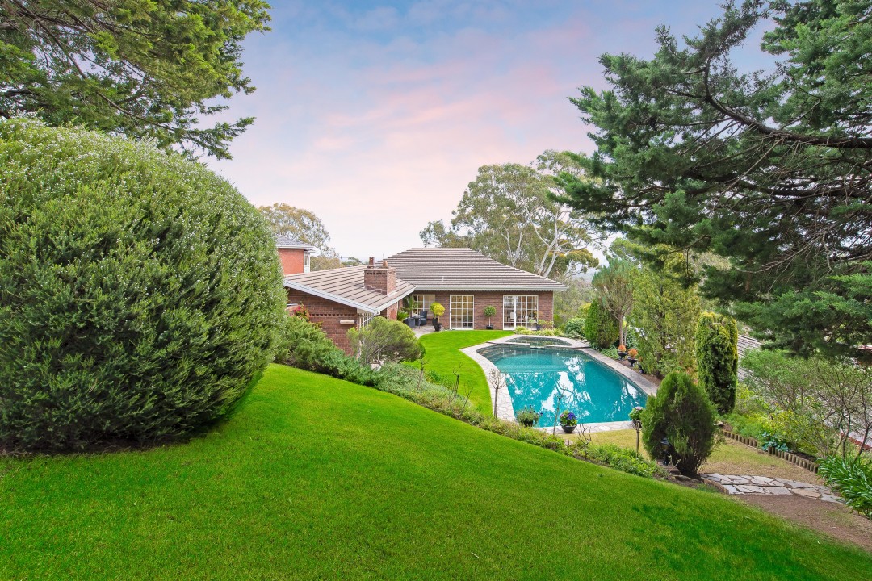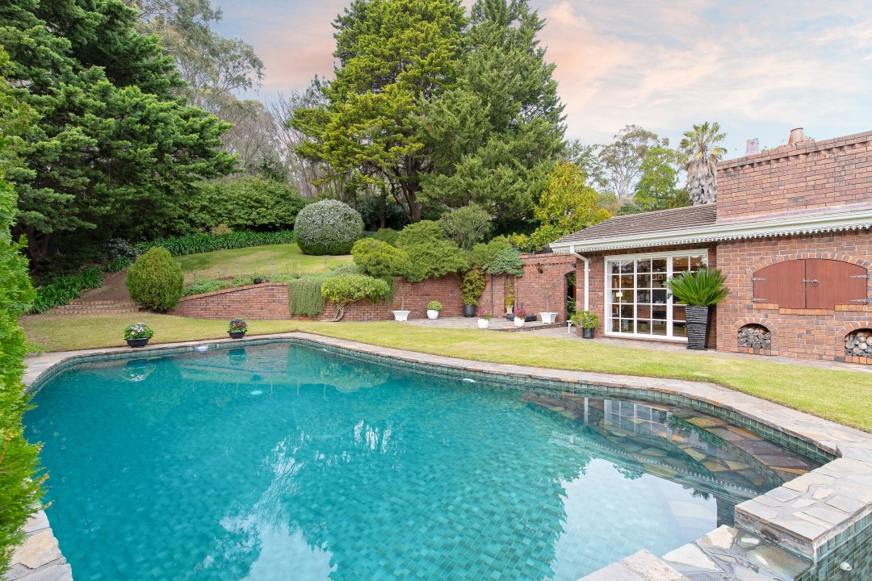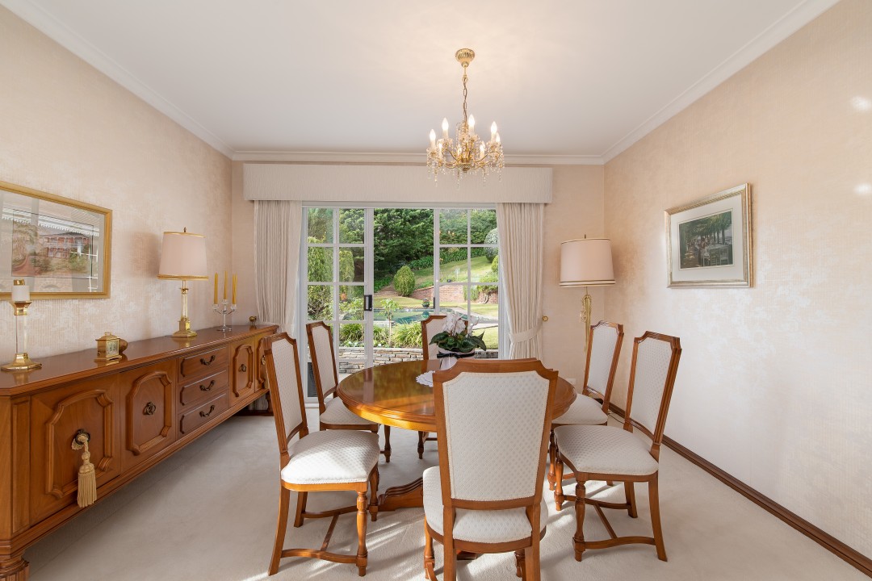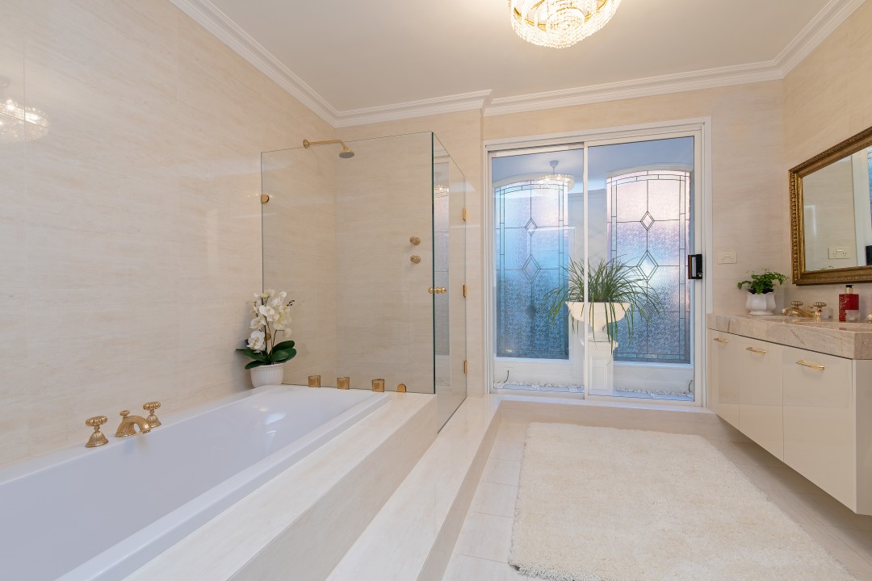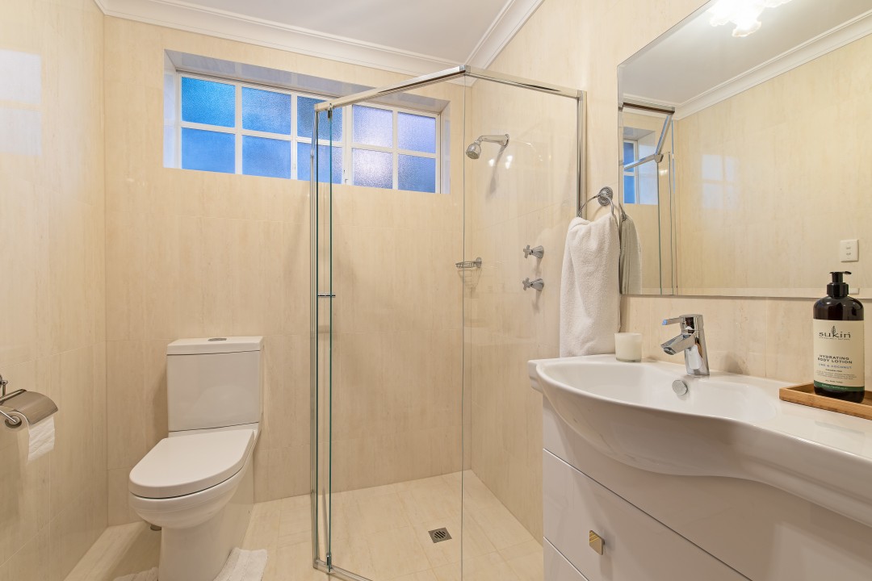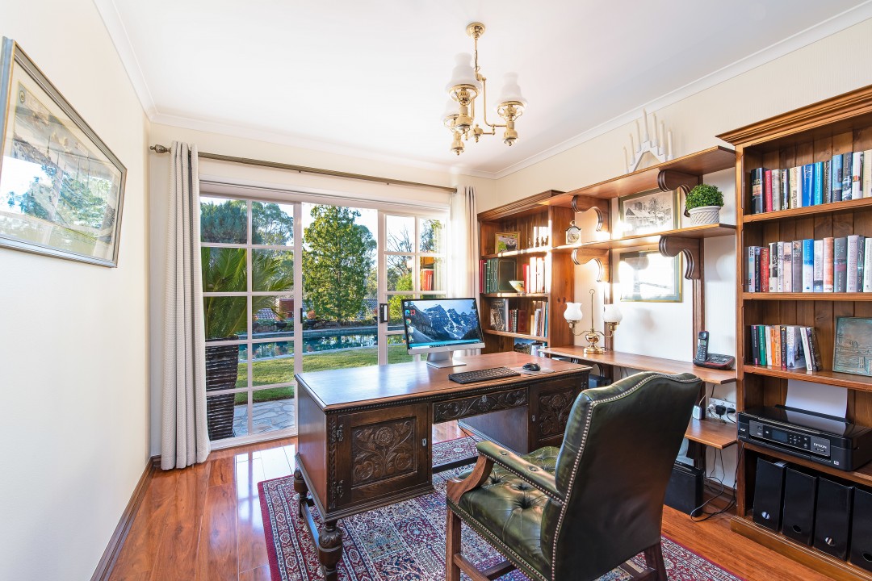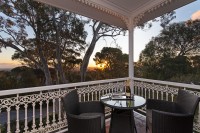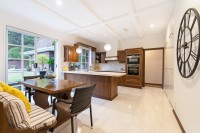Stonyfell
5 Waratah Way
This two storey Australian colonial home that captures so much of Adelaide with magnificent views from St Kilda to CBD to Brighton
That's the true, priceless beauty of a home that not only finds its enviable elevation in a prized, peaceful parcel of beautiful Stonyfell in the Easter foothills, but also saves its best for the nights flickering city lights.
With such a rare 'close up' perspective of the CBD, it really is no wonder that its one and only owners have held what they architecturally designed with such purpose and pride so tightly.
Piecing the cosmetic elements within its double-brick built bones are the natural handcrafted hardwoods that stand the style and durability tests of time.
The genius in its design lives in a floor plan that not only puts the kitchen poolside, but also places a master suite on both levels, each with their own rejuvenated bathrooms in a home with four bedrooms and multiple, expansive living and dining areas.
The American Oak kitchen that was re-booted with stone benchtops, integrated fridge and freezer, Miele dishwasher and state of the art Siemens appliances blends deco charm with modern convenience.
From the elegant formal lounge to the rear family room/ retreat with solid timber bar and open fireplace and the wine cellar/ tasting room, there's a place for every mood and occasion.
The seclusion of your 1147 sqm (approx.) allotment is best served where the fully tiled pool and green surrounds reaches its top landscaped tier.
For a pristine, light-filled home with such rare privacy and sense of escape, it's hard to believe that the likes of Burnside Village and some of Adelaide's best schools sit withing 10 minutes of the cul-de-sac.
The best of both worlds. Welcome home.
More reasons to love this home:
• Just a short stroll from Michael Perry Reserve and close to numerous other parks and
walking trails
• Beautifully presented landscaped gardens with automatic watering system
• BBQ to pool/ alfresco entertaining area
• Brand new 18kw Daikin ducted reverse cycle heating and cooling system
• Ornate features including leadlight windows, chandeliers and timber detailing
• High ceilings throughout
• Storage galore, including built-in/ walk-in robes to both master suites
• New soft closing cabinetry, waste disposal system, double oven and breakfast bar to kitchen
• Extra large double garage with remote entry and 3-phase power

Sold
3
2
Property Features
-
Property ID 20524075 -
Land Size 1137 sqm -
Remote Garage -
Secure Parking



