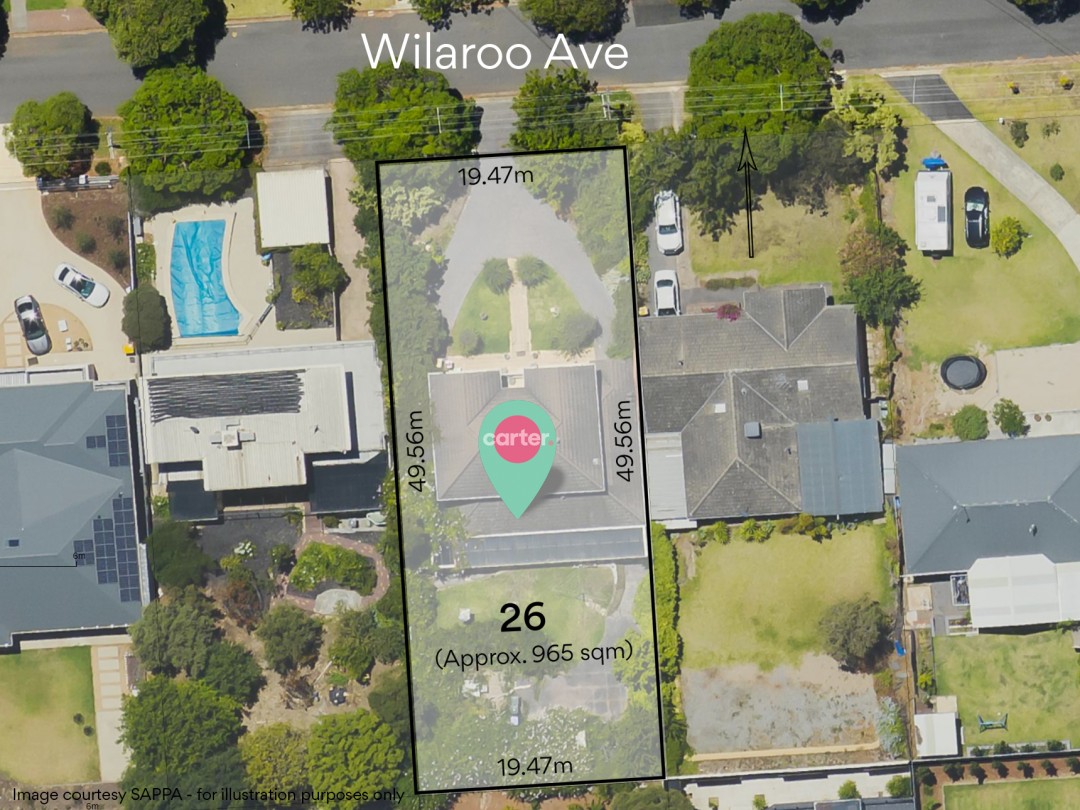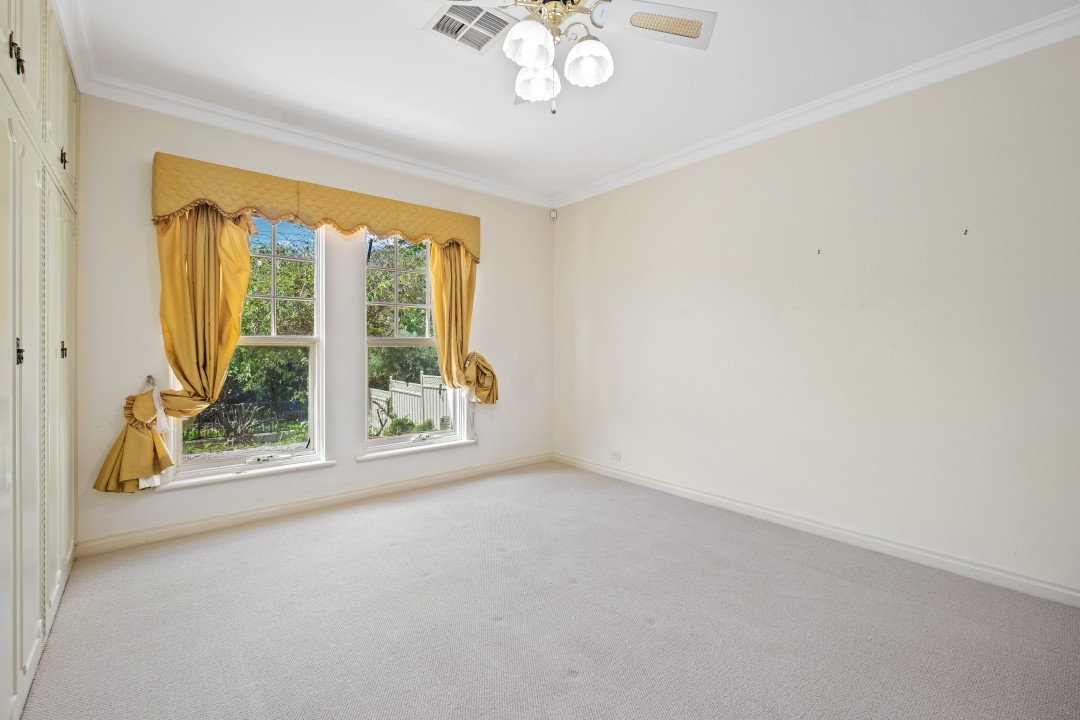Beaumont
8 Wilaroo Avenue
The Doll's House; a dream chance to write your own Beaumont story on a big high-side plot...
Affectionately known by locals as the 'doll's house', this imposing two-level home on the high side of one of Beaumont's most prestigious streets stands proudly on a 960sqm (approx.) parcel with a zoned ticket to Glenunga International High School.
Set back from the street to only enhance its grand stature as a symmetrical home with dual garages, circular driveway and valuable rear access to a freshly cleared rear yard; you'd be right in thinking that Juliet balcony you see captures a great view.
So does the huge master suite on the upper level of a home with multiple living zones on the ground floor, ducted temperature control, bundles of storage and the scope to polish up rather nicely with a fresh coat of paint and new flooring.
Yes, the 'doll's house' is more than liveable in its current state, giving you the time and peace of mind that you can sit on it while you plot its future...
If this isn't a renovation project, it is the perfect place to start living in a dream home you've always imagined just moments from Burnside Village, Seymour College, the walking trails of Waterfall Gully, and the city itself. Now what do you see?
More to love:
- Two lock-up garages and off-street parking for multiple vehicles
- Electronic gated entry
- Ultra flexible floorplan with huge formal and casual living zones
- Super-functional kitchen with dishwasher
- Large ensuite and walk-in robe to master bedroom
- Neatly presented established gardens with new retaining to cleared rear yard
- Workshop
- Large separate laundry
- Two-way ensuite to lower level bedroom/additional living zone/home office
- Walking distance from public transport
- Moments from Hazelwood Park and pools
- And much more.

Sold
2
2
Property Features
-
Property ID 21086681 -
Land Size 965 sqm -
Building Size 361 sqm -
New Construction





















