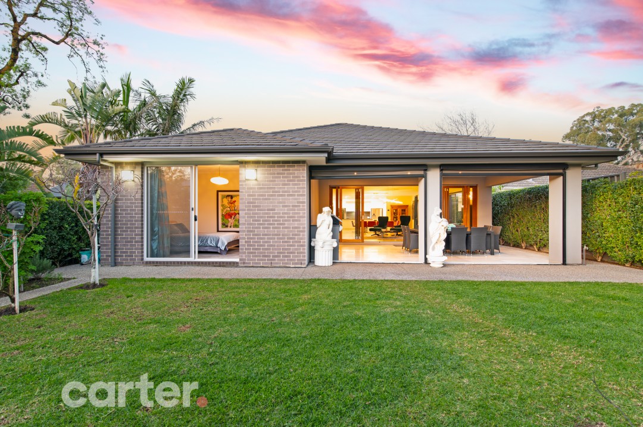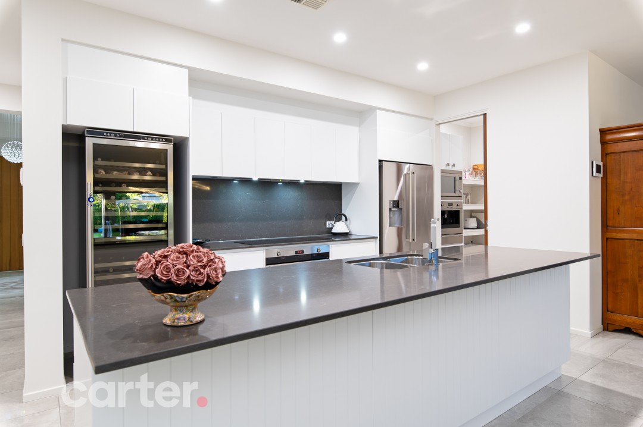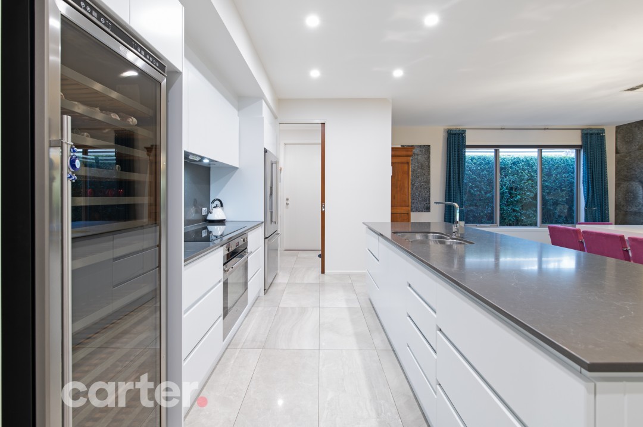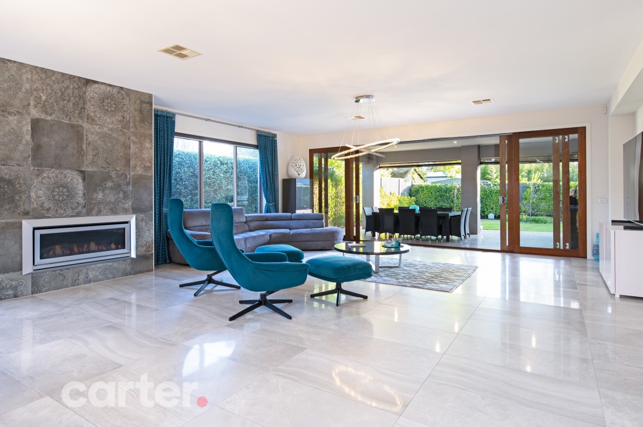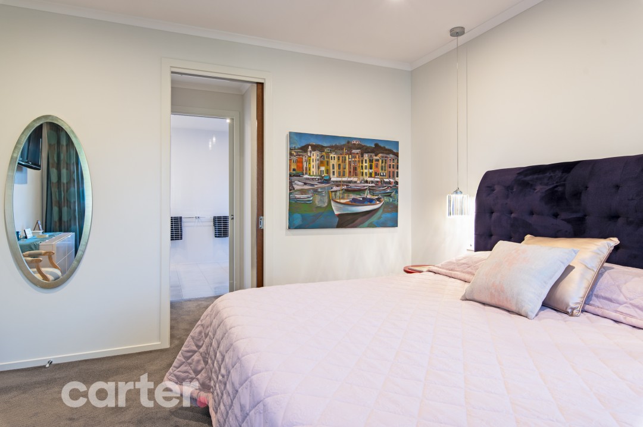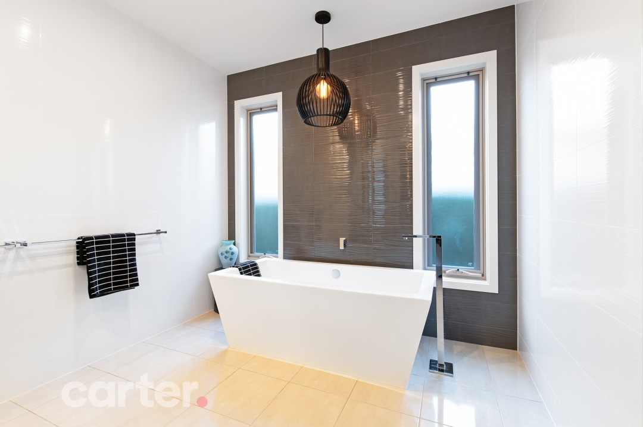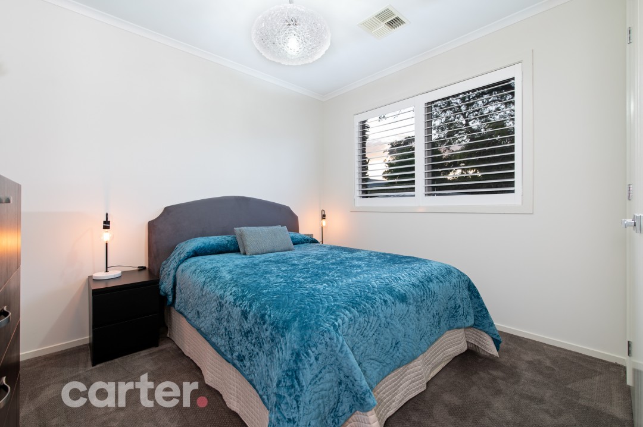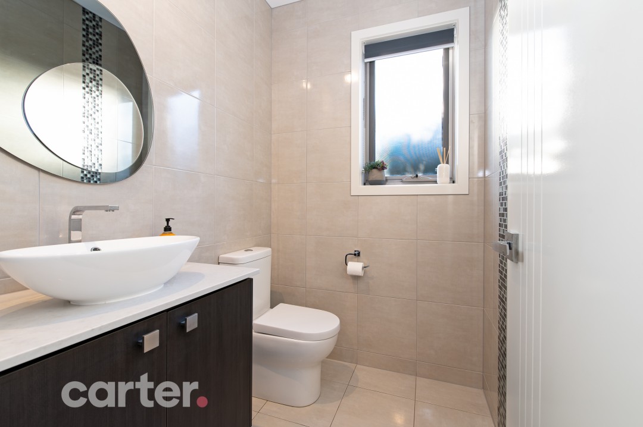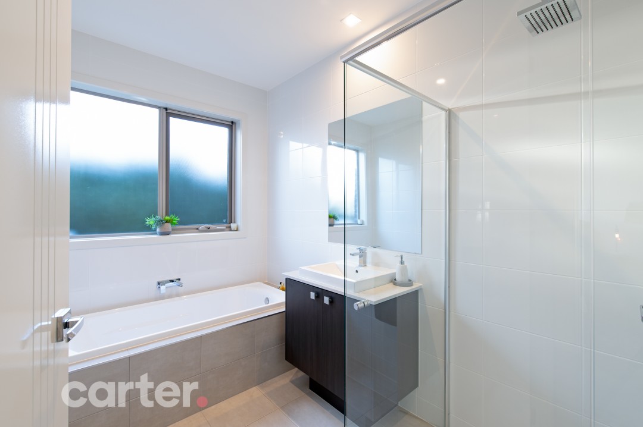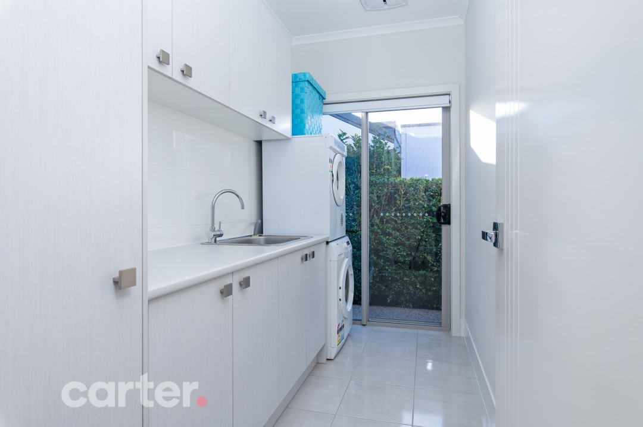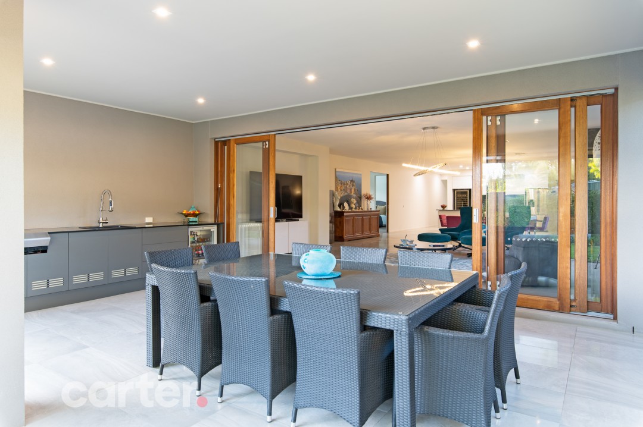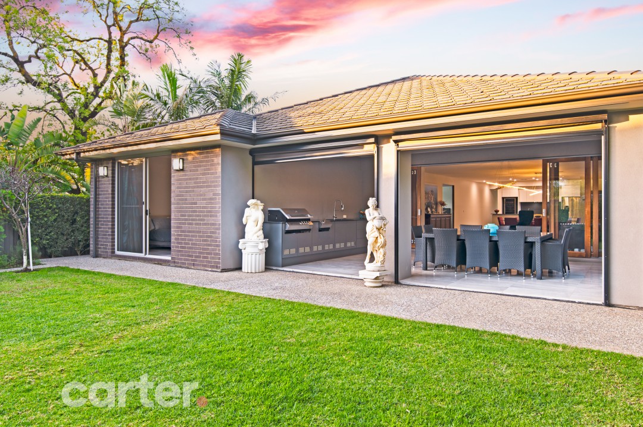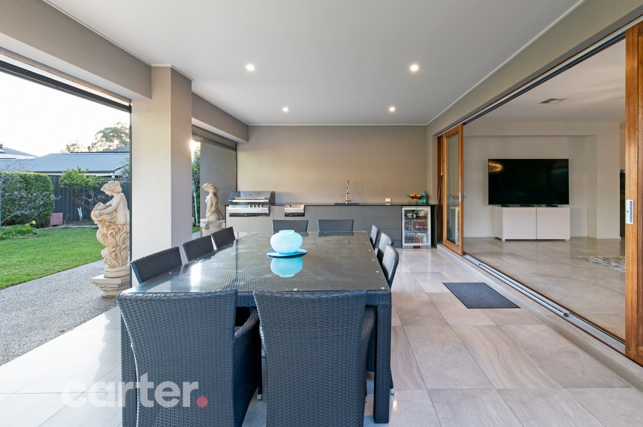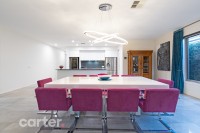Hazelwood Park
20 Strathspey Ave
Ultra-modern family living with a licence to entertain in eastern-suburb style...
Custom built to the highest standards in 2016 to make the most of every square inch of its generous parcel, this head-turning entertainer is the family home you can grow into - in style.
Astutely designed to separate the luxurious master suite from a wing the kids can close off and call their own; every mood, family member and occasion is catered for in this substantial home that saves its best for open-plan living.
Defined by its Italian porcelain floors, eye-catching feature fireplace, high ceilings, starring a stunning kitchen and its smooth connection to the crowd-pleasing alfresco pavilion; the rear family room is a beacon of style, functionality and freedom.
With striking Ceasarstone Piatra Grey benchtops, breakfast bar, butler's pantry and Smeg appliances - including a 900mm induction cooktop and built-in coffee machine - the kitchen is a statement in style and supreme function.
When one kitchen isn't enough, the outdoor version - with built-in BBQ and drinks fridge - will step up to the plate under that expansive alfresco pavilion, ready for Grand Final day and this year's Christmas lunch.
The kid's wing also features a retreat that could be a home office, playroom or the perfect place to install a staircase to a home primed for a second level.
Whether it's the underfloor heated ensuite, the plethora of storage, high ceilings, ducted r/c, double garage, electric gated entry or intercom; this comfy, high-tech home is all about those little details that make all the difference.
Just a short stroll from Hazelwood Park and Waterfall Gully's hiking trails, a moment from Burnside Village and 10 minutes from the CBD; the lifestyle might just be the best detail of all. Welcome home.
More to love:
• Zoned for Burnside Primary School, Linden Park Primary School and Marryatville High School
• High quality custom built in a blue-chip eastern suburb
• Impeccably presented, inside and out
• Ultra-flexible floorplan with some 340sqm of internal living
• Room for that pool you've always wanted
• Oversized double garage with remote Panelift entry
• Ceilings ranging from 2.7-3m
• Zoned ducted R/C
• Underfloor heating to wet areas
• Storage galore, including walk-in robe to master bedroom and built-in robes to all other bedrooms
• Fully networked with CAT6 cabling
• Mains gas connection to outdoor BBQ
• Beautifully presented landscaped gardens
• Walking distance from local cafes and bus stops
• Moments from a range of shopping options
• And much more.
All information provided in this advertisement is deemed reliable but not guaranteed. The details, pricing, and availability of the listed property are subject to change without notice. Prospective buyers or tenants are encouraged to verify all information independently. This advertisement does not constitute a contract or offer, and any reliance on the information herein is at your own risk. We make no representations or warranties regarding the accuracy or completeness of the content contained herein. It is advisable to consult with a qualified real estate professional for specific property details and to conduct thorough due diligence before making any real estate decisions

Sold
2
2
Property Features
-
Property ID 21233119 -
Land Size 696 sqm




