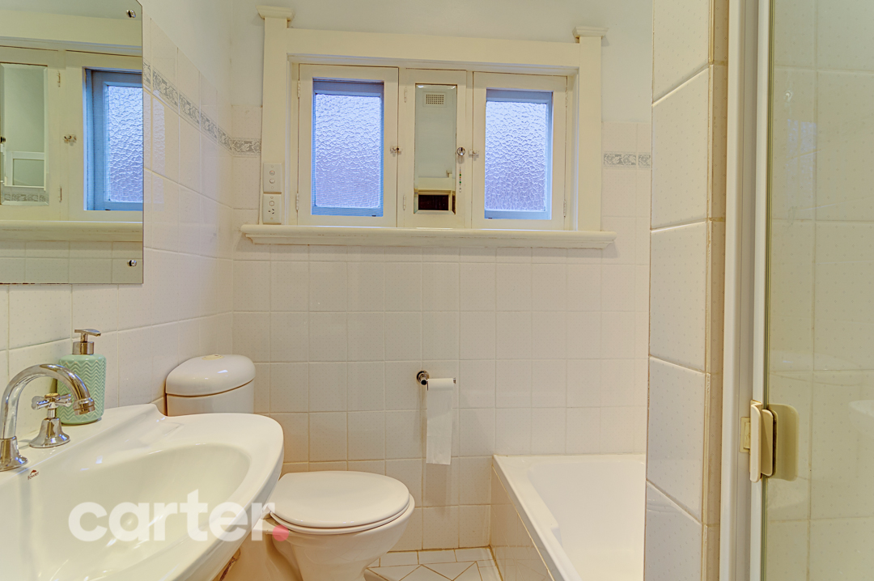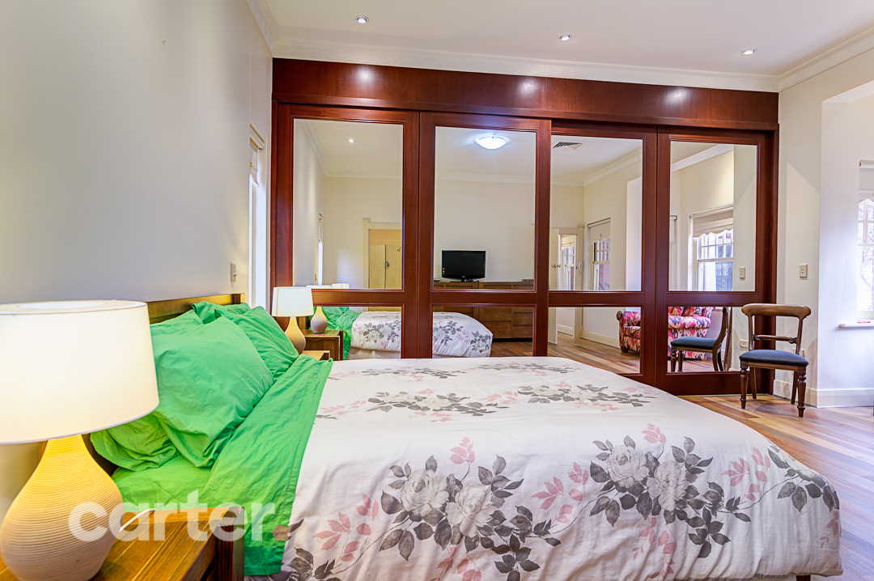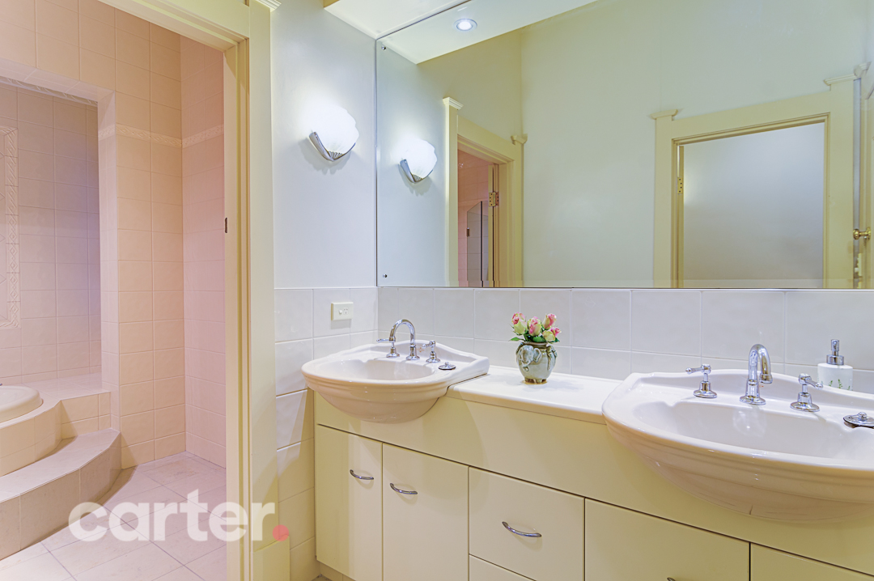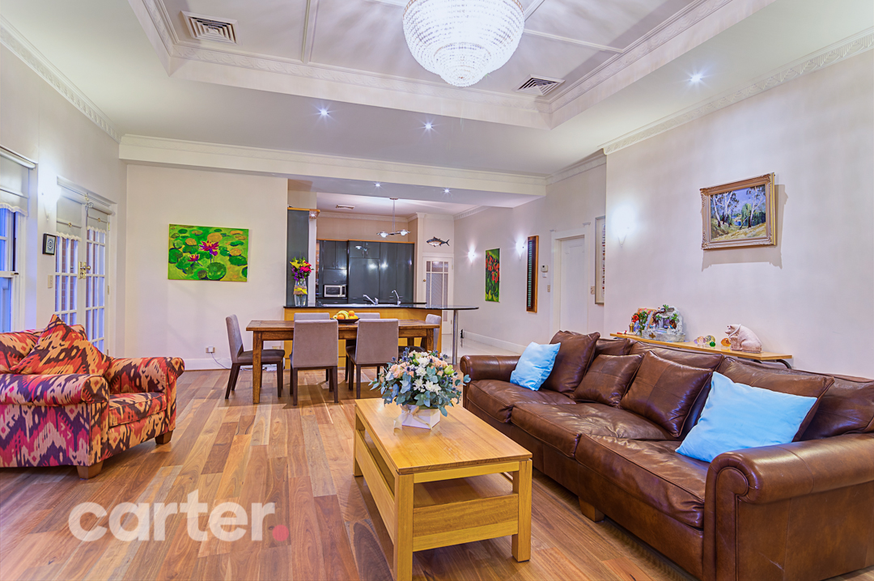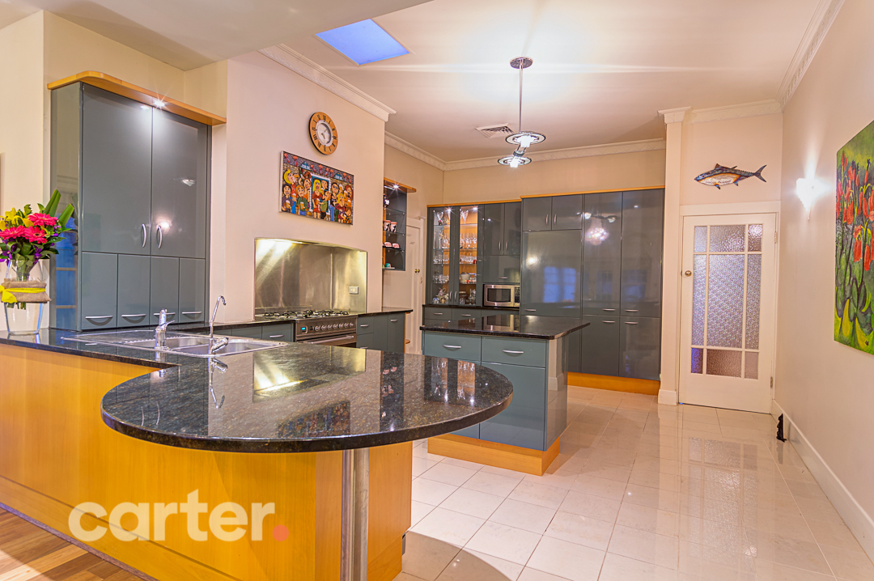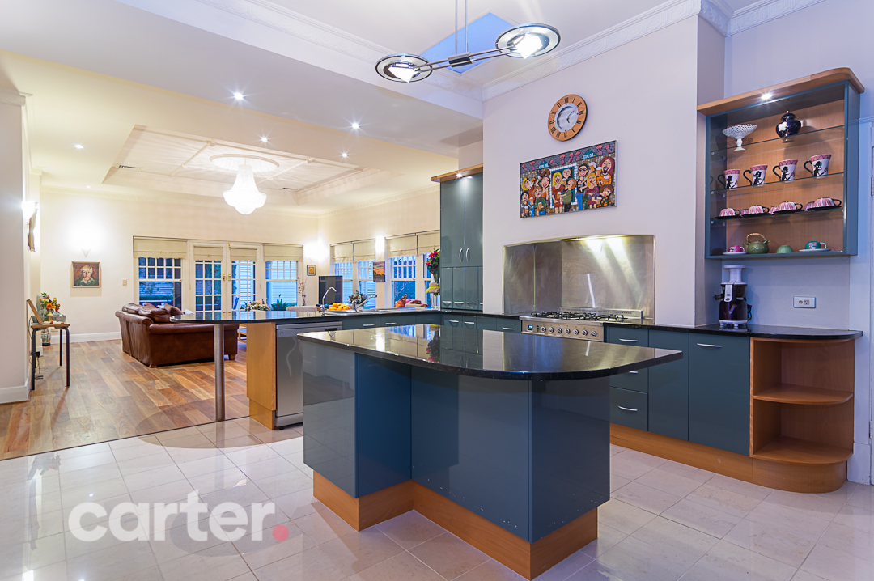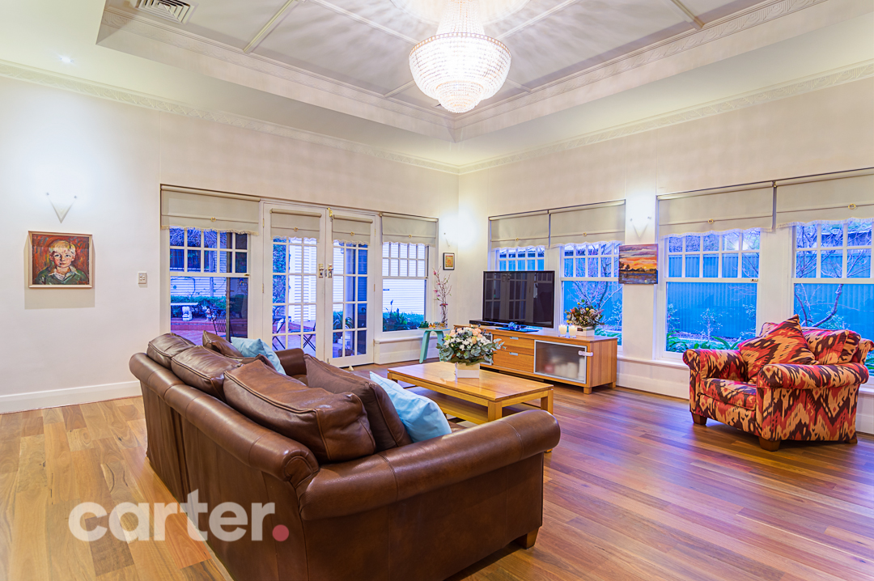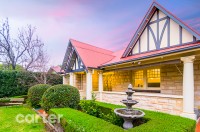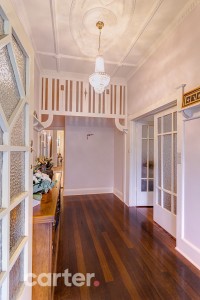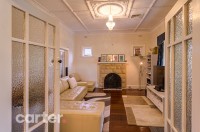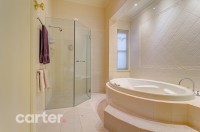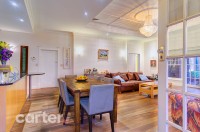Tusmore
20 Burke Street
Elegant Tusmore Tudor
This terrific Tudor is perfectly positioned near Tusmore Park...
Everything we love about Tudors and Tusmore is personified in a home extended to complement its 1936-built origins and an 849sqm (approx.) allotment.
This homes beautiful history starts with those Tudor-defining gables of a front façade that looks right at home in a suburb that puts you within walking distance of Burnside Village and Tusmore Park.
Step inside to discover an original home with Jarrah floors, lofty decorative ceilings and prominent architraves that stand the test of time.
Together, those preserved original features include two double bedrooms, grand wide entrance and a formal lounge and dining room, each separated by French doors.
Headlined by brand new timber floating floors, a draw-dropping chandelier, recessed ceilings and a JAG kitchen; this huge extension makes for a great family space.
The JAG kitchen features black stone benchtops and stainless steel appliances - including an ILVE 900mm oven - this kitchen is perfect for entertaining.
The extension reveals another wing, where bedroom 3 and a master bedroom await...
The master - boasting a generous spa ensuite - reigns supreme and is the ultimate in luxury.
And there's so much more:
- Double garage with remote entry and separate workshop
- Solar power (20 panels) for heavily reduced energy bills
- Ducted reverse cycle heating and cooling throughout
- Breakfast bar, dishwasher and JAG kitchen
- Beautifully presented front and rear gardens - with automatic watering
- Storage galore, including full-height robes to master bedroom
- Functional fireplace to formal lounge
- Zoned for Marryatville High and Primary Schools, and close to Loreto College

Sold for $1,550,000
2
3
Property Features
-
Property ID 18471225 -
Land Size 849 sqm -
Building Size 252 sqm -
Air Conditioning -
Broadband -
Built In Robes -
Courtyard -
Dishwasher -
Floorboards -
Fully Fenced -
Open Fire Place -
Pay TV -
Reverse Cycle -
Secure Parking -
Shed -
Study -
Workshop






