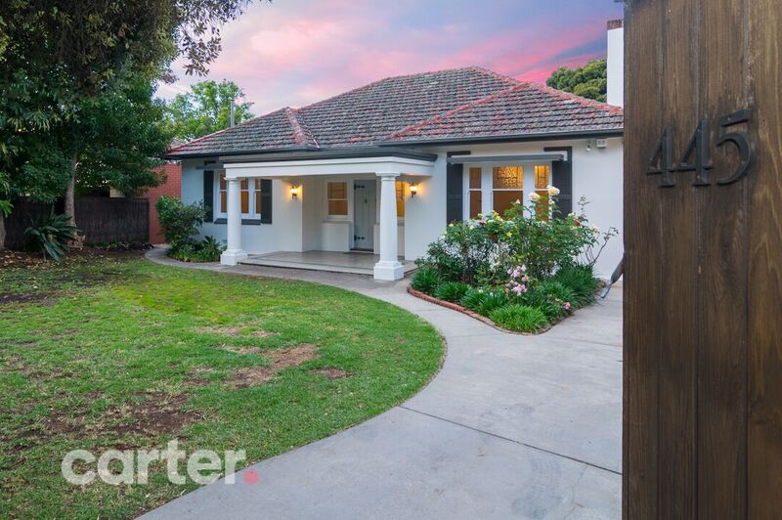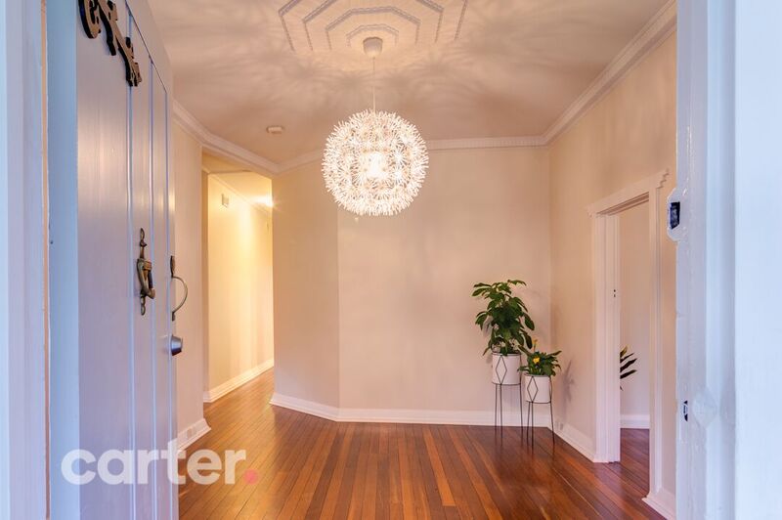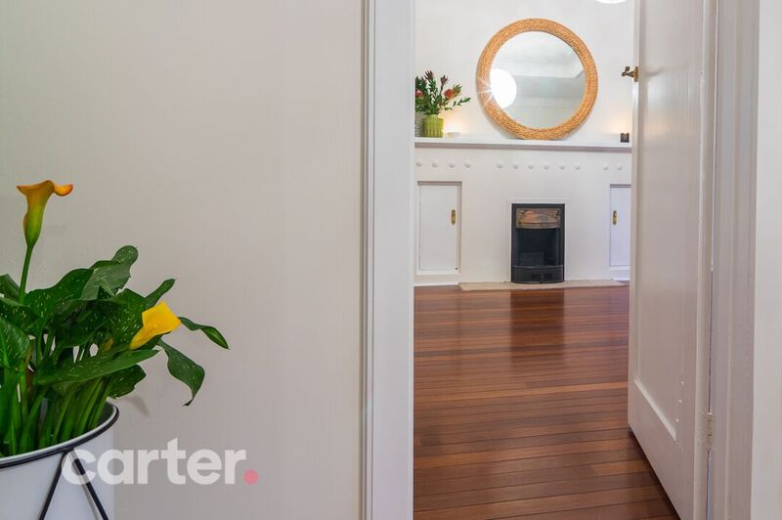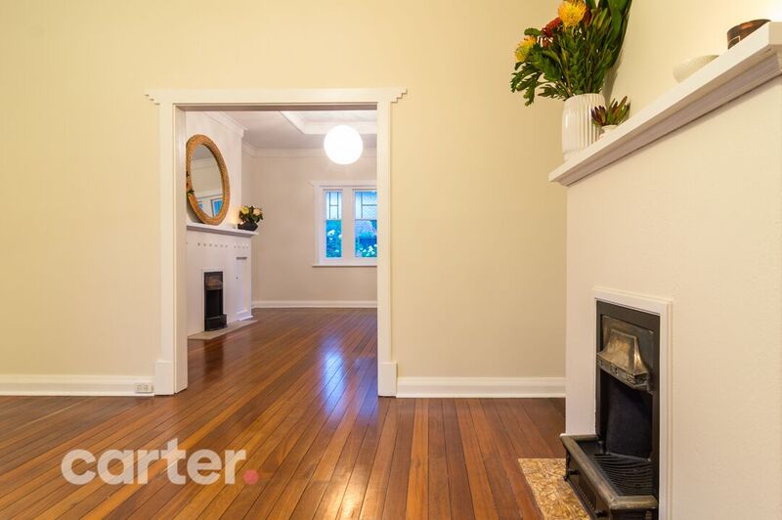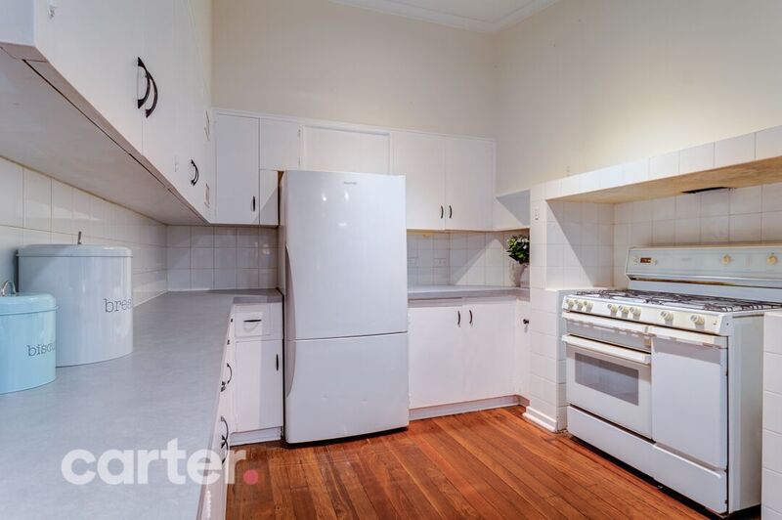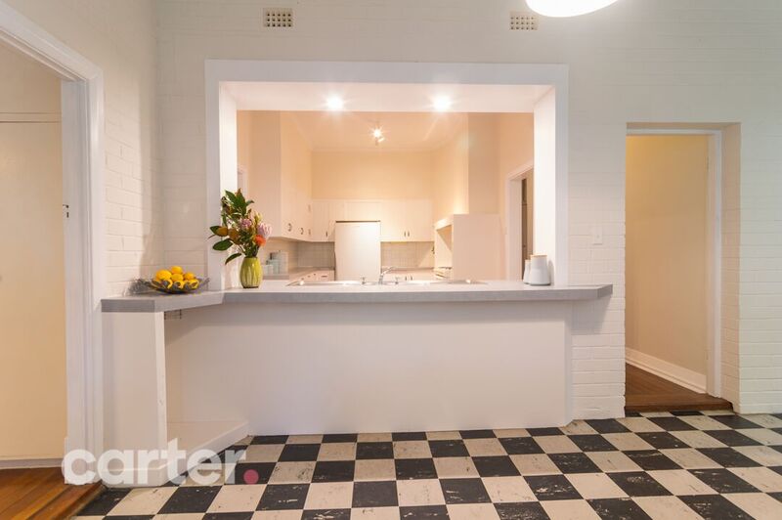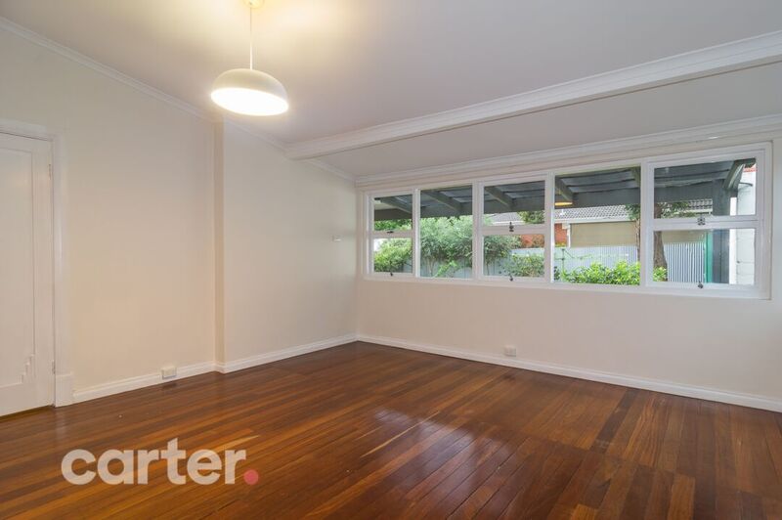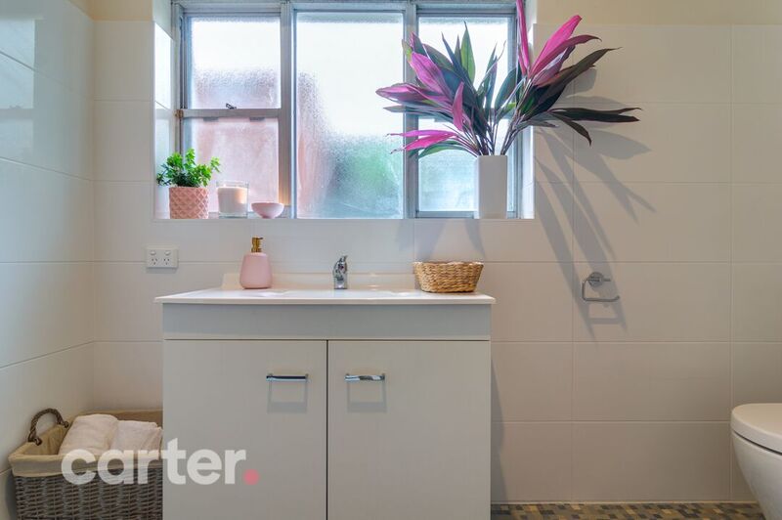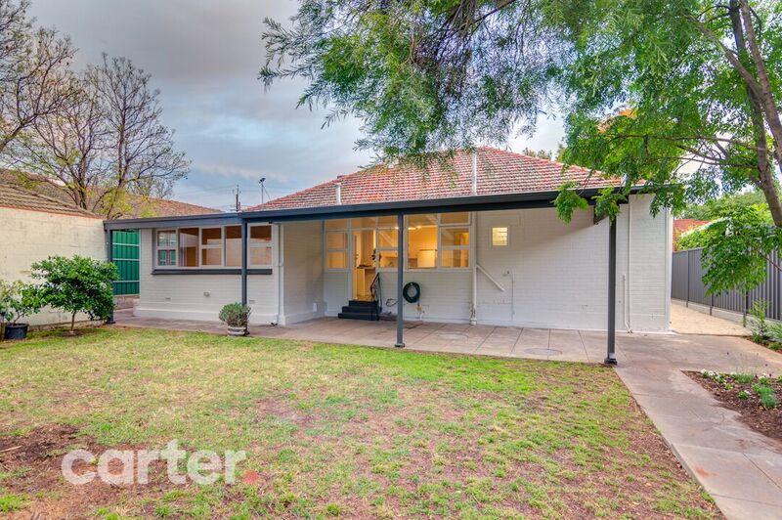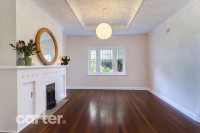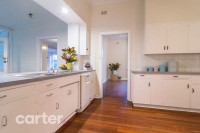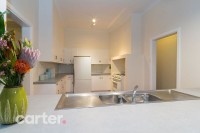Tusmore
445 Greenhill Road
The future's bright when it's dressed in white on a block this big near Burnside Village
Welcome to the 1940s-built, 3-bedroom beauty on an 836sqm (approx.) parcel of land with the perfect pass to the best schools of the East, and the brightest future.
Like any good canvas, the freshest white walls will thrive on dashes of colour. Just add your personality...and some furniture.
Perhaps it's the original, dark Jarrah floors that make that sea of white pop with such impact. Either way, it's a timeless look.
The 3.1m-high decorative ceilings are the beautiful cherries atop a home with one of the largest entry foyers you'll find.
The sheer space of your three bedrooms and two living areas (with the option to convert one to another bedroom) comes as no surprise amongst so much natural light.
The kitchen looks into your landscaped rear yard; leaving you with a clear line of sight to playing kids and pets while you prepare dinner.
The backyard is big enough to host your existing garage and a future extension...
The lean-to is handy, but it's destined to make way for open-plan living and a new, exciting version of the current kitchen. This will be fun.
And when you consider your proximity to Burnside Village and your exclusive passes to Marryatville High School,Burnside Primary School and Linden Park Primary School...
The future is as bright as the gorgeous white frontage. Welcome to Tusmore.
More reasons why we love this home:
- Beautifully presented façade dressed in crisp white
- Lock-up carport with drive-through access to rear garage
- New landscaping and fencing to front and rear
- Dishwasher and loads of storage to kitchen
- Original fireplaces and recessed ceilings
- Freshly painted throughout
- Built-in robes to master bedroom
- Separate toilet
- Garden shed
- Walking distance from Tusmore Park and Burnside Village
- And many more.
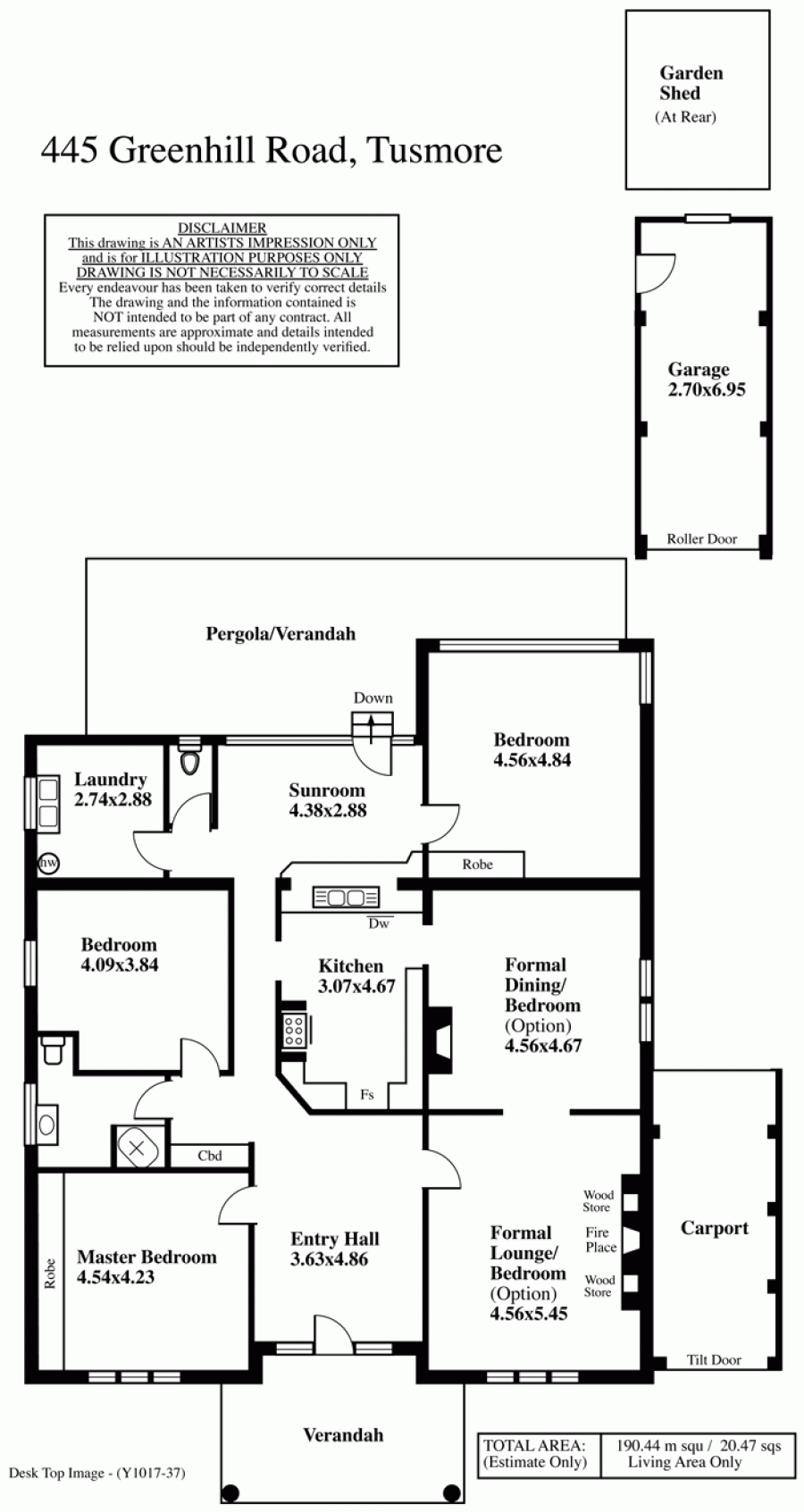
Sold for $844,500
1
2
Property Features
-
Property ID 19175805 -
Land Size 836 sqm

